Local Designers Tell Us About Their Childhood Homes
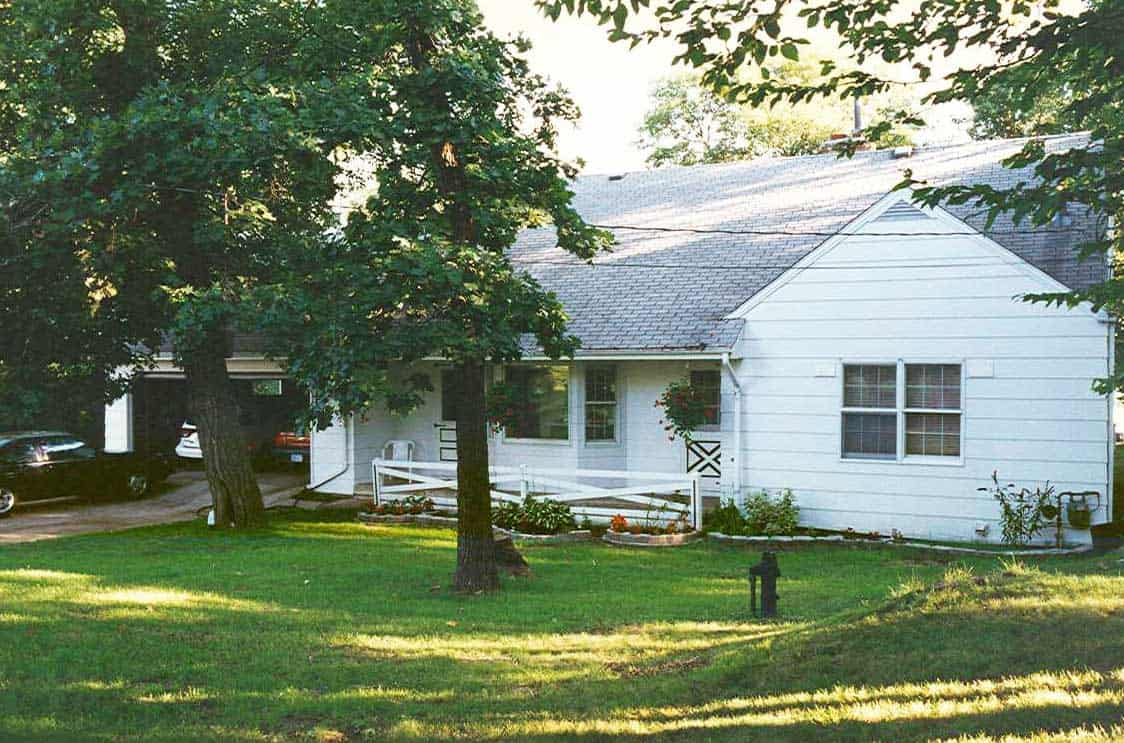
Your childhood home: it’s a place where first memories are formed. These memories may involve 80’s gems like a seashell-shaped bathroom sink or Laura Ashley bedding. If the 90’s were your formative years, wicker furniture and faux finished walls ruled, and the “Friends” apartment color-palette inspired teenage bedrooms. Your parents’ design choices in your first home made an impression on you, whether it be a model to replicate or run from.
With that in mind, we talked to 6 Bozeman interior designers about their childhood home. What did they love about their house? Here’s what they had to say.
Sharon Lohss
Shelter Interiors
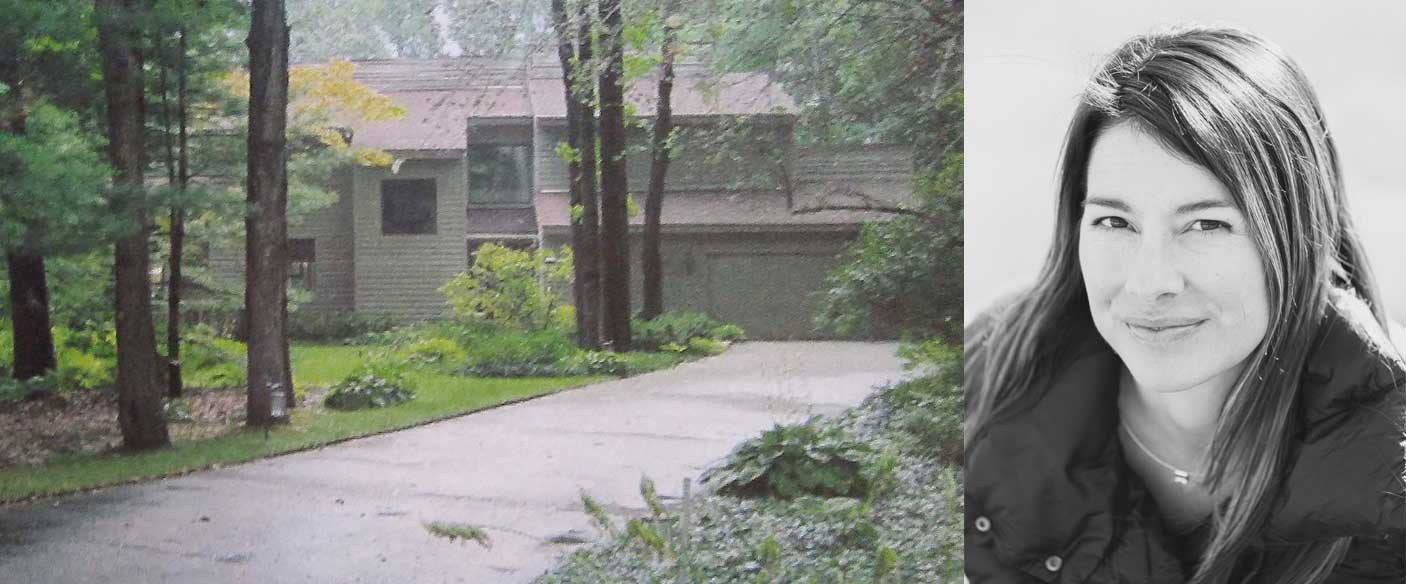
My parents built our house and it was strangely modern and ahead of its time. I say strangely modern because my parents are more traditional, but they chose to listen to their young architect who was very focused on energy efficiency and had a more modern aesthetic. They chose to spend extra money on energy-saving features, namely windows. My mom was an amazing landscaper and her handiwork softened those oversized windows. I also loved that my parents let us choose the paint color for our rooms, I chose blue.
If I could change one thing I would move our house closer to town and maybe not use parquet flooring :).
Lindsey Stewart
Lindsey Stewart Architecture + Interiors
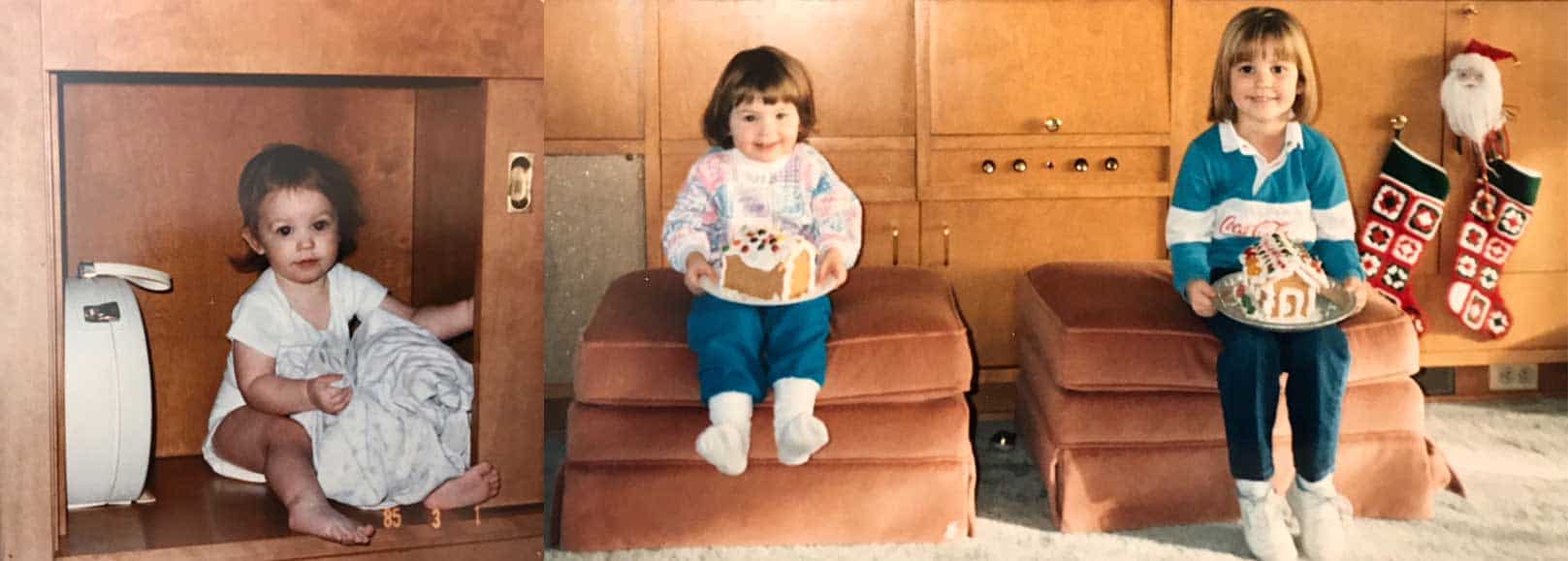
I grew up in my father’s childhood home in Great Falls. My parents bought the house from my grandparents who built it in the 50’s. It’s a ranch style house with lots of custom/cutting edge design features (for the time). It had radiant heated floors, built-in sound system, firewood storage that is accessed from inside and outside, lots of birch built-ins, even a little built-in spot for a projector. It was really thoughtfully designed with great outdoor spaces that were well blocked from the relentless Great Falls wind. My parents still live there; I think my dad has lived there at least 50 years now.
When I was little I would crawl inside one of the built-in cabinets (see picture). Also, the house has a HUGE driveway that we loved riding bikes and Power Wheels on.
Amanda Heys
Locati Architects and Interiors
I moved from Long Island to Montana when I was 14 years old so most of my younger years were spent in New York. My childhood home was very cozy and comfortable. It wasn’t big but tastefully done. We also had a pool and I loved that!
Looking back, I remember I would always rearrange accessories, furniture, and fluff pillows. I loved that I used to change my room around all the time [not] realizing years later I would go into the Interior Design profession! I would shut my door and move my bed, nightstand, desk, and armoire all by myself (poor wood floors!). I played in my room all the time. I would say that was my favorite space! Our kitchen and great room were also very open to each other and I liked that.
Ashley Sanford and Kelly Lovell
Clean Lines Consulting
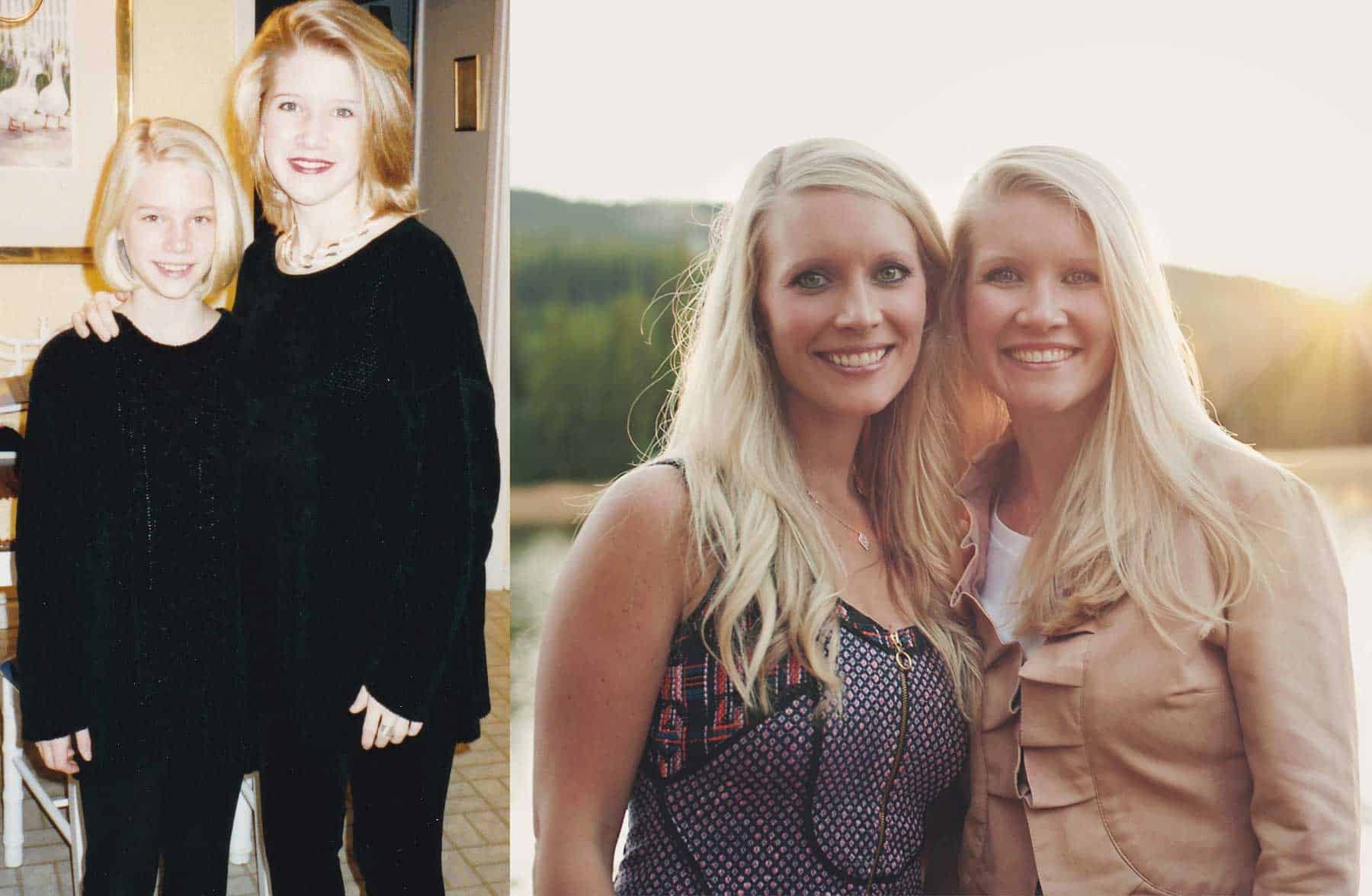
We grew up in Tuscaloosa, Alabama (the deep south), in the same neighborhood that our grandparents, multiple aunts, uncles, and cousins lived in, and a hundred feet from where our mother grew up. It had a deep backyard full of trees and a creek running beside it. We have lots of memories of running down the ditch catching frogs and tadpoles and are thankful we never had any run-ins with the poisonous snakes that most surely lived there :). Our mother and her sister had an interior decorating business as well (which was the one thing we both swore we’d never do!) so our home was always changing. Because it was in the South, our house was full of items that had special family significance, like Great Aunt Ora’s fencing sword from college, or Granddaddy’s antique clock, and rugs that had belonged to someone’s cousin. It was also the place where our habit of dressing alike by accident began (it’s a habit that we still have to this day).
Our mom also encouraged us to develop our own style. This is the place where I dreamed up a periwinkle purple bedroom and got to execute the vision myself (Ashley). Looking back, probably the only thing we didn’t love was that periwinkle bedroom because we had to share it. Kelly was about as obsessive about order then as she is now, and as a 6-year-old, she ran a line of blue tape down the center to keep all of my mess on one side.
Brianna Farland
Icon Interiors
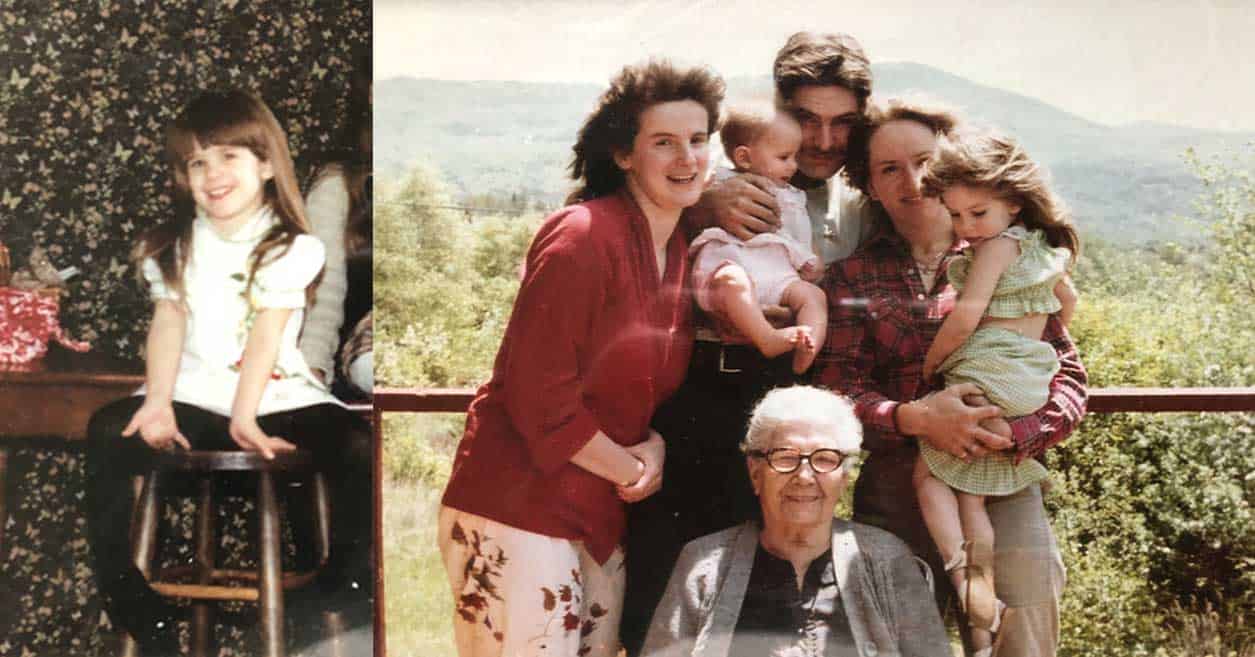
My childhood home was nestled in the rolling hills of a small town in Vermont. The woods, rivers, ponds, dirt roads and covered bridges were our playgrounds. My exterior surroundings were as influential as my actual house which is why I feel natural elements always find their way into my designs, whether through colors, textures or materials. These elements provide a sense of warmth and timeless quality that cannot be contrived. The house was small and cozy with a central wood burning stove, which I still miss to this day, tongue and groove accent walls, heirloom furniture pieces handed down from great-grandparents, braided rugs and farmhouse knick knacks……quintessential New England. What I love most about my childhood home was the mixture of materials and finishes and how they complimented the natural surroundings……and yes we even had butterfly wallpaper, seriously. I still love to incorporate a touch of whimsy in my designs because who doesn’t need a touch of whimsy!
Abby Hetherington
Abby Hetherington Interiors
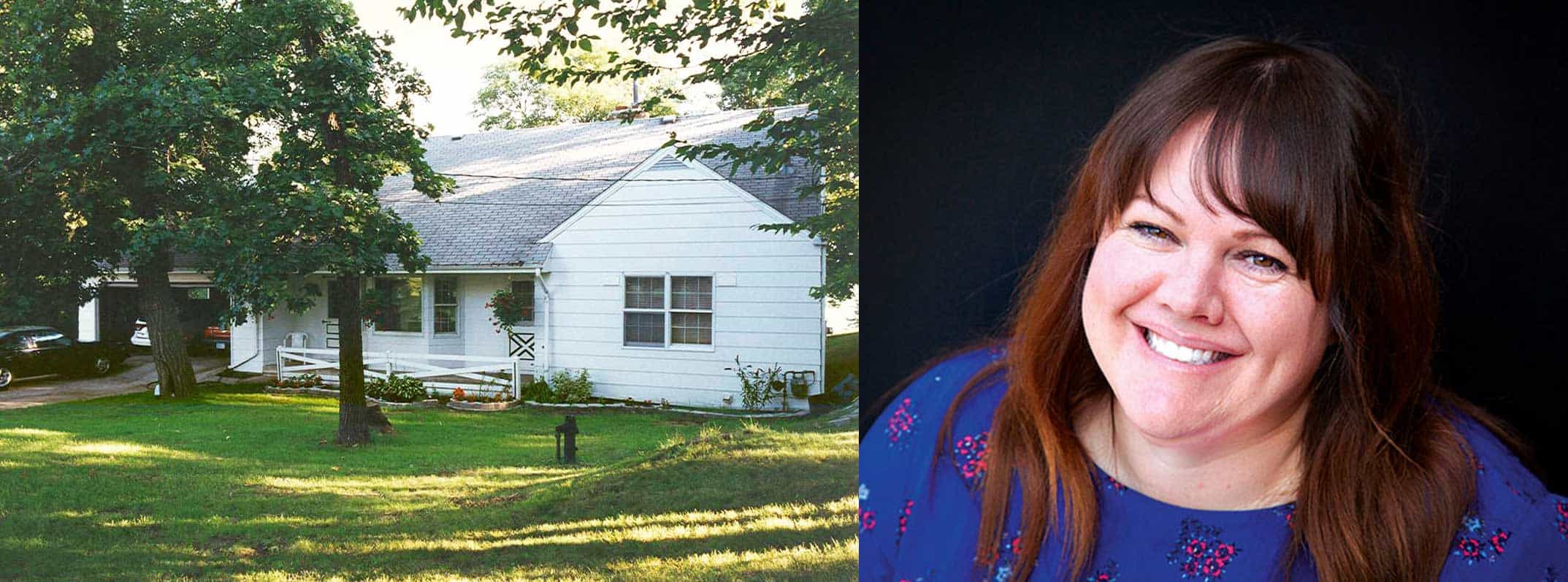
As a child, we moved around a lot so it’s tough to pinpoint one thing I loved about my childhood home. For that reason, our homes were more about lifestyle rather than a certain look. For my parents, location was more important than functionality. One time we literally walked our belongings down the street and moved to a new home because it was on the lake in our neighborhood.
Our homes were always well appointed. We learned quickly that sitting on the arm of a chair was not okay, but every room in the house was accessible and kid-friendly. Everything was functional because moving knick-knacks is just one more box that needs to be packed. Now, as an adult, I’ve chosen to put down roots in one place and I’ve lived in the same house for eleven years now.



























